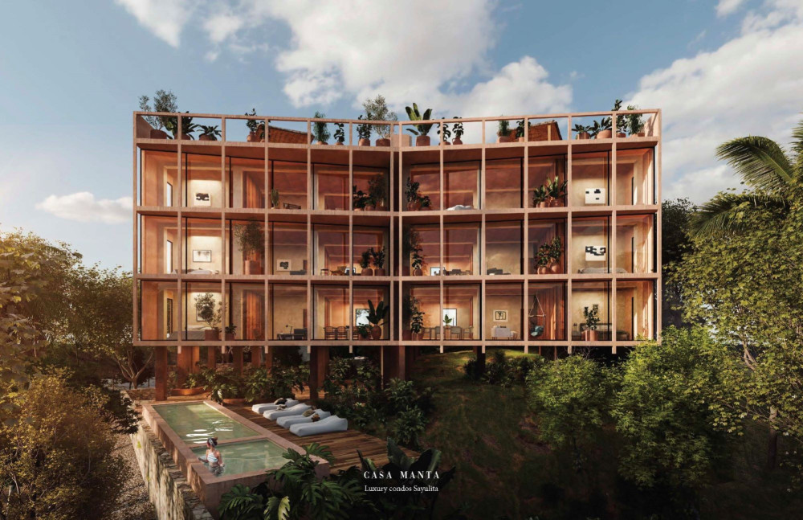
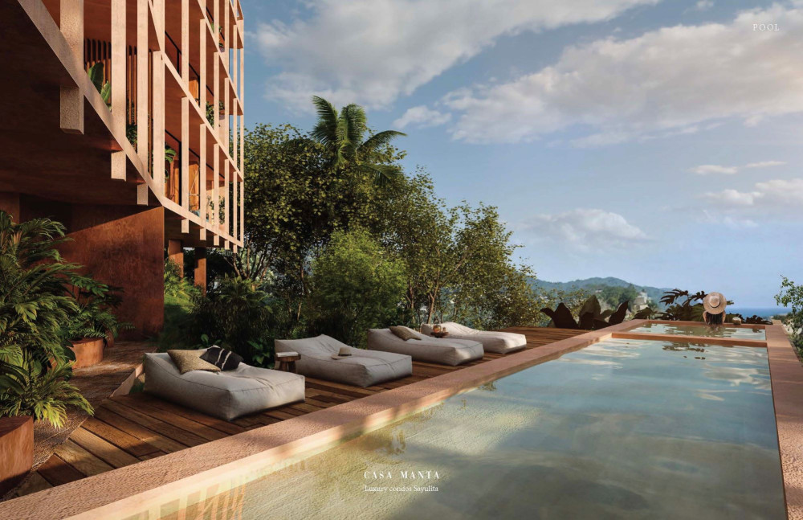
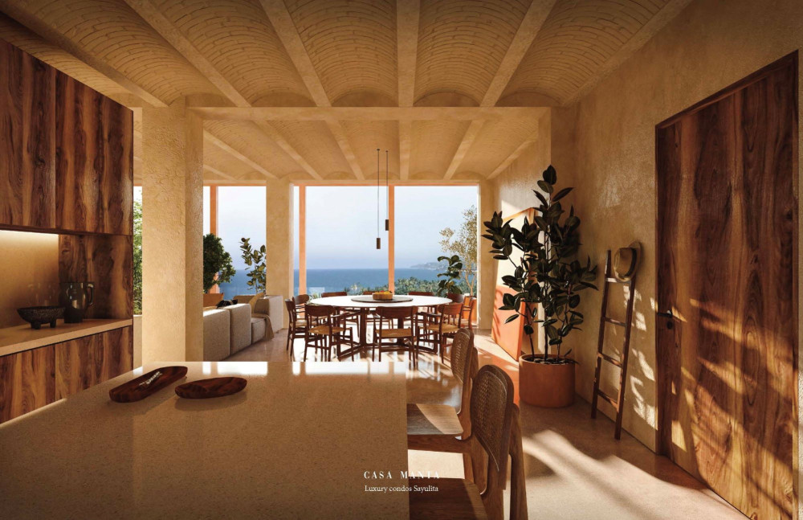
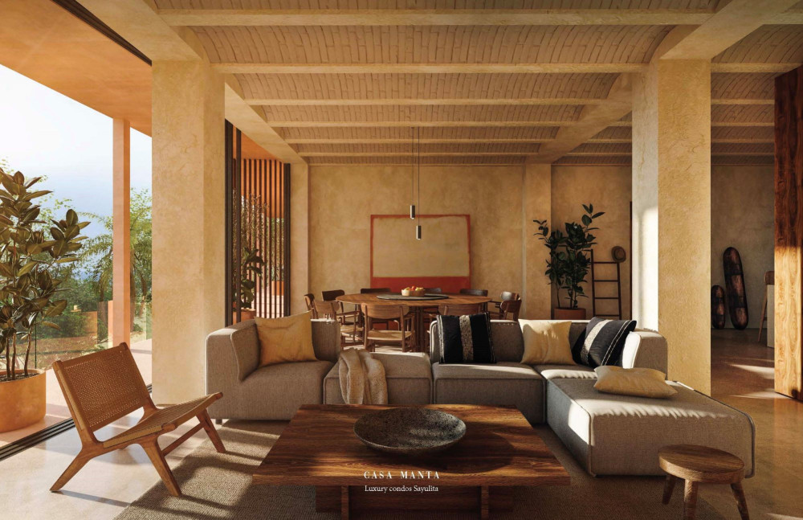
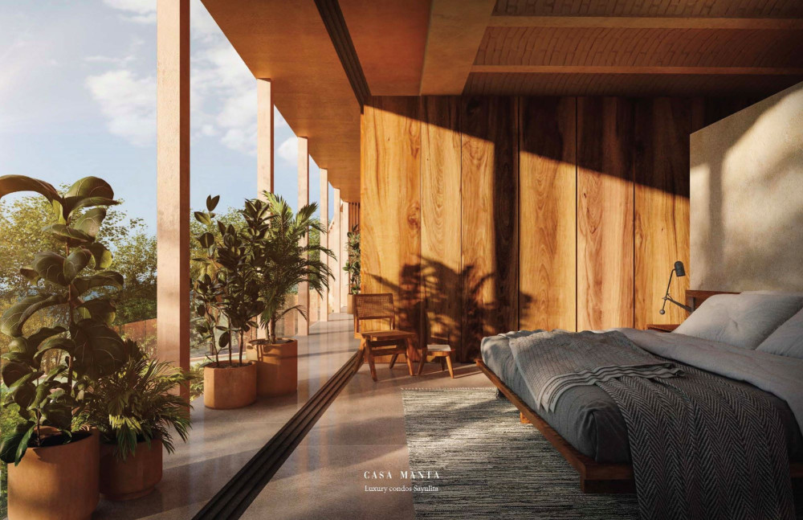
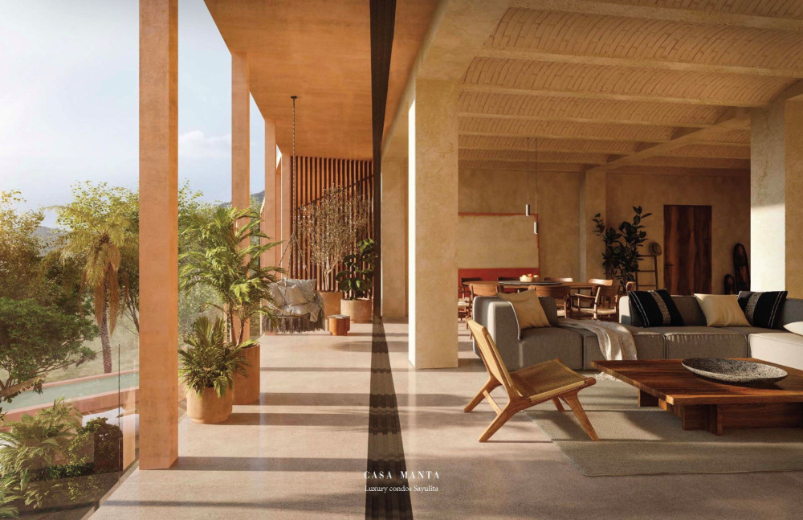
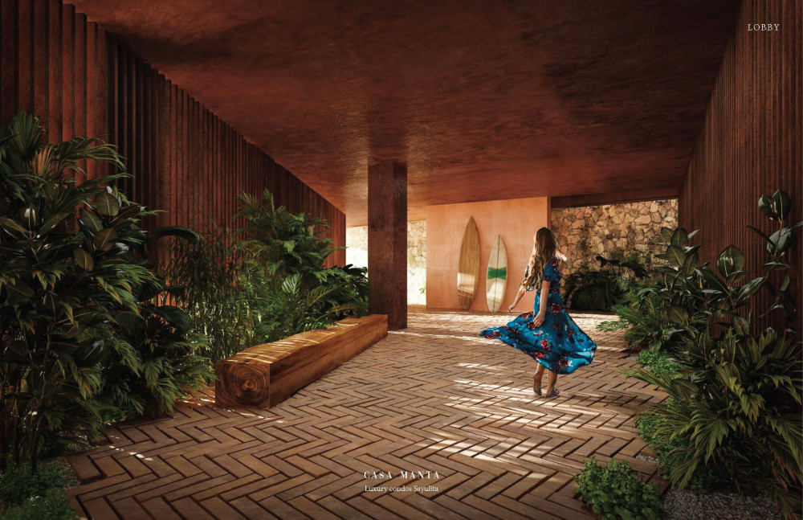
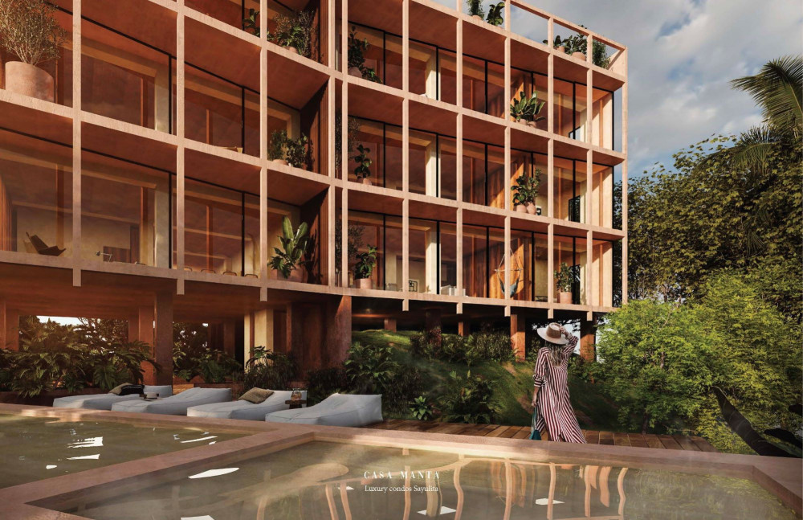
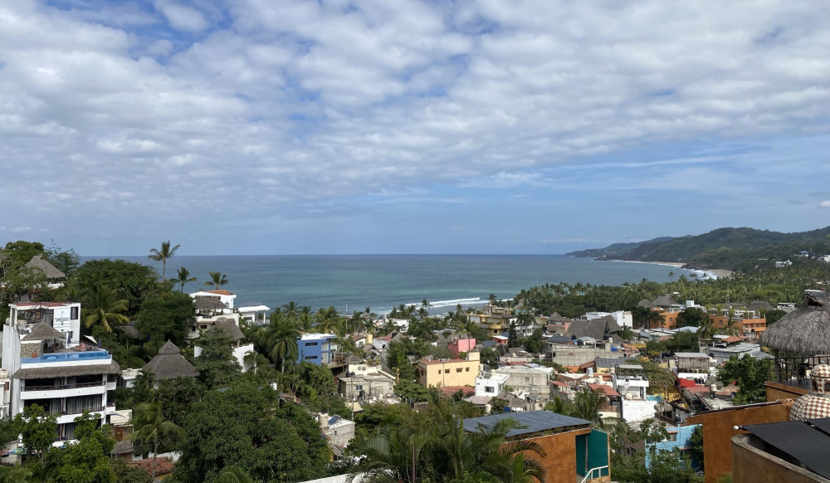
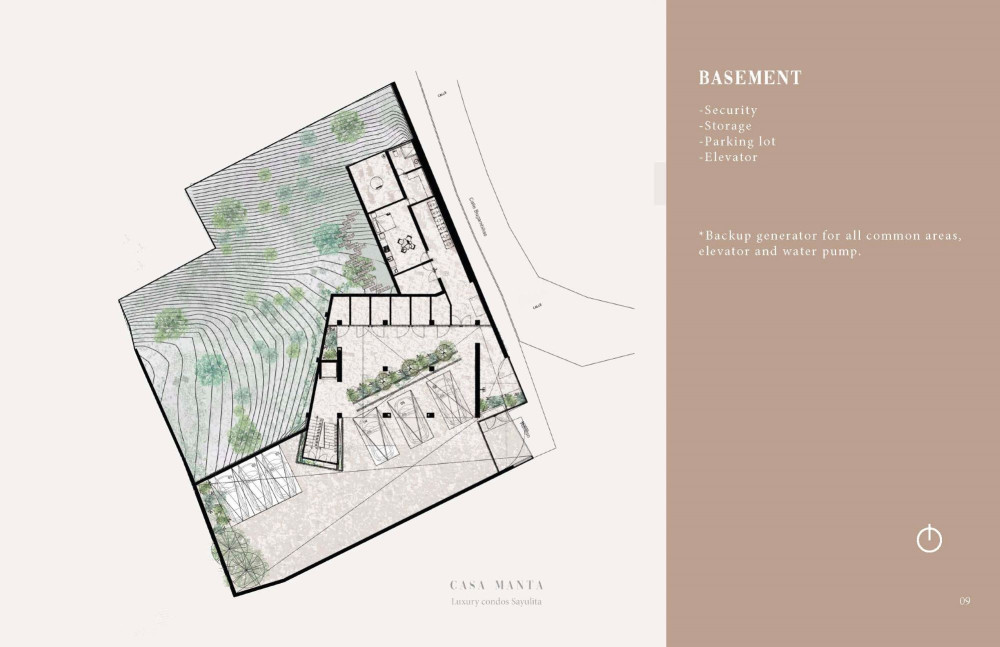
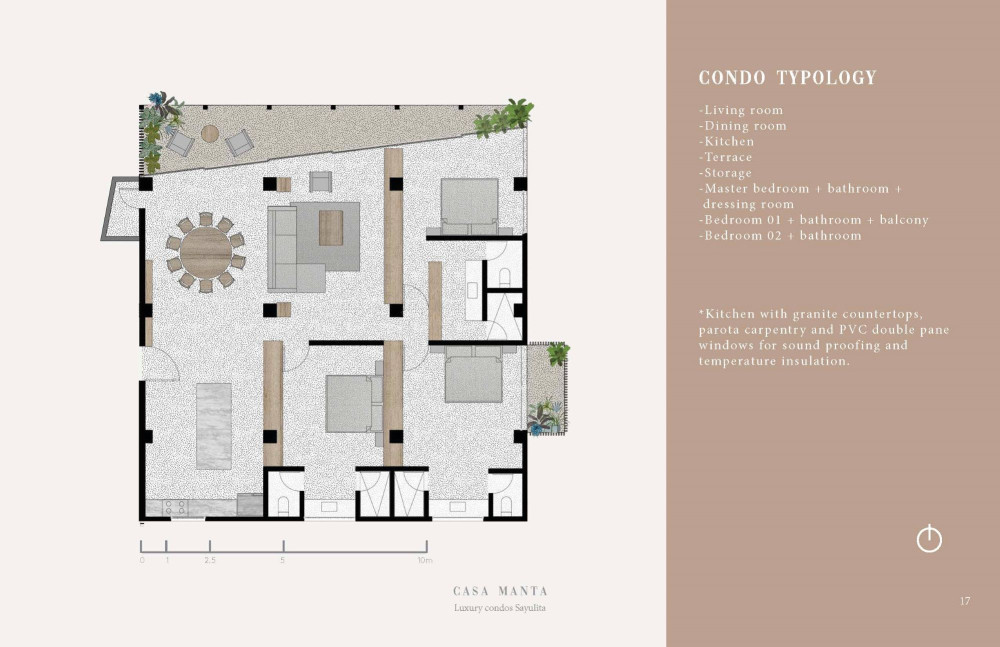
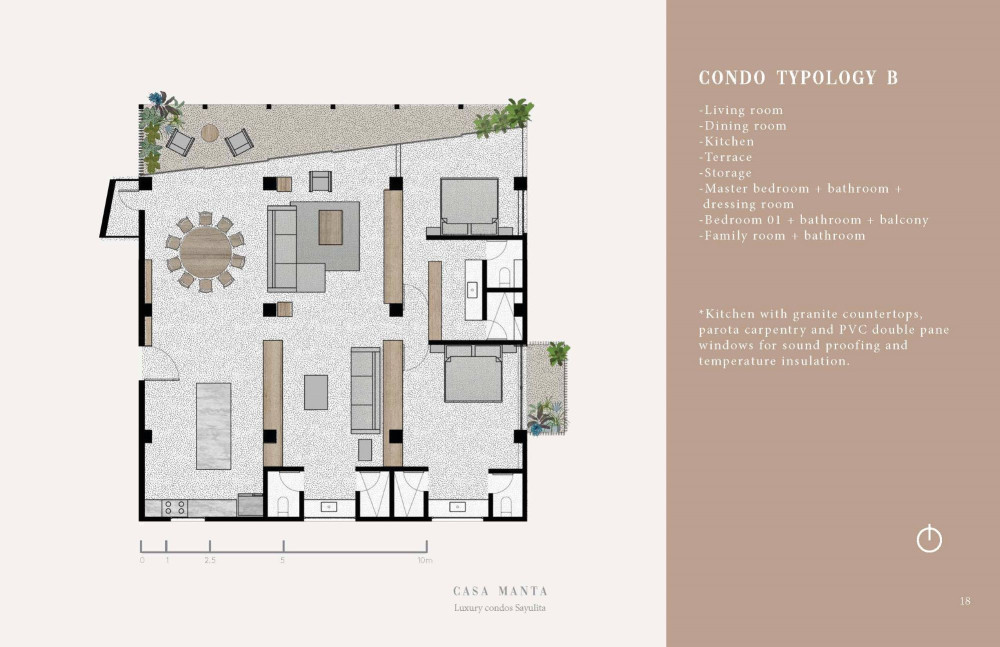
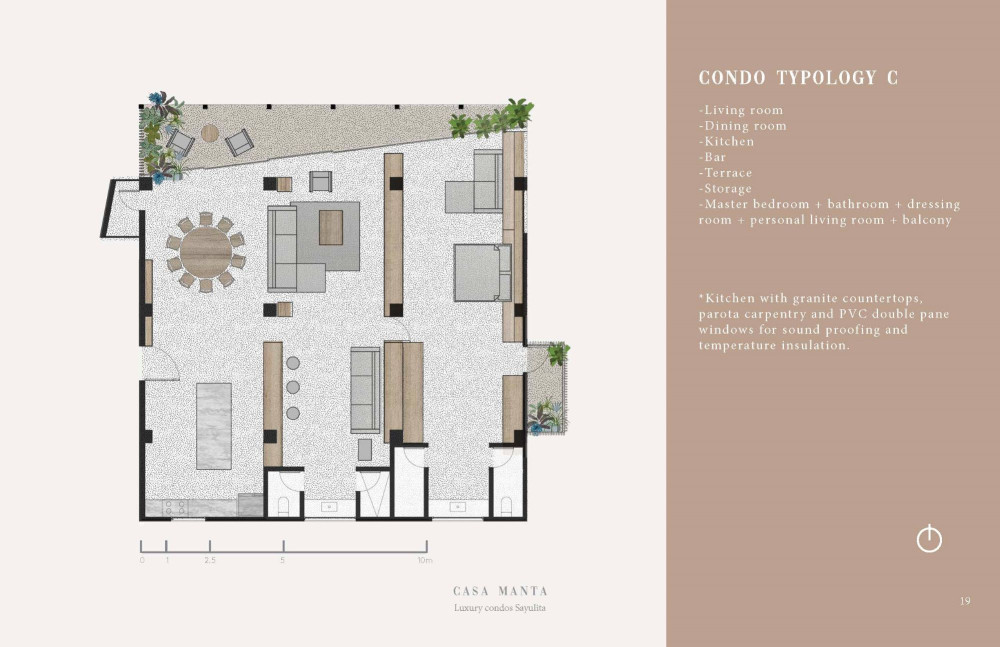













Calle Bugambilias No.29, Sayulita, Riviera Nayarit
 3
3
The Luxury Casa Manta residential development is an architecture born from nature. It is located on 1,059 m2 (11,398.98 square feet) of ocean-view land in the heart of the exciting Pacific Coast beach town of Sayulita, Mexico, and located on Calle Bugambilias No.29, a quick 7-minute walk to the beach and a 5-minute walk from the town plaza of beautiful restaurants, bars, and shopping. Casa Manta consists of 6 condominiums offering its residents a pool, jacuzzi, sundeck, garden, lobby, lounge, fitness center with an ocean view, elevator, assigned parking, storage, and a backup generator. All residences will feature soothing pink concrete construction, vaulted ceilings, PVC double pane windows for soundproofing and temperature insulation, the ecological use of the local parotta wood surfaces, 3 bedrooms, 3 bathrooms (3.5 PH), kitchen with granite countertop, living room, dining room, laundry room, and private terrace. The following are the condominium measurements for each, which include parking and storage:
Condominium 2: It has 219.34 m2 (2,360 sq. feet) of construction, including parking and storage; the Buyer has the option of a 1-bedroom, 2-bedroom, or 3-bedroom floorplan (see floorplan photos). Its market price is $877,360 USD. The payment plan will consist of a 30% deposit ($263,208 USD), followed by twelve monthly payments of $29,245.33 USD, totaling 40% ($350,944 USD). The remaining 30% ($263,208 USD) is due at the signing of the deed.
Information on the remaining five Casa Manta condominium residences:
Condominium 1: It has 263.49 m2 (2,835 sq. feet) of construction, including parking and storage; its market price is $1,001,262 USD. The payment plan will consist of a 30% deposit ($300,378.60 USD), followed by twelve monthly payments of $33,375.40 USD, totaling 40% ($400,504.80 USD). The remaining 30% ($300,378.60 USD) due at the signing of the deed.
Condominium 3: It has 213.24 m2 (2,294 sq. feet) of construction, including parking and storage; its market price is $884,946 USD. The payment plan will consist of a 30% deposit ($265,483.80 USD), followed by twelve monthly payments of $29,428.20 USD, totaling 40% ($353,978.40 USD). The remaining 30% ($265,483.80 USD) is due at the signing of the deed.
Condominium 4: It has 219.17 m2 (2,358 sq. feet) of construction, including parking and storage; its market price is $909,555.50 USD. The payment plan will consist of a 30% deposit ($272,866.65 USD), followed by twelve monthly payments of $30,318.52 USD, totaling 40% ($363,822.20 USD), and the remaining 30% ($272,866.65 USD) due at the signing of the deed.
Penthouse 1: It has 364.74 m2 (3,925 sq. feet) of construction, including parking and storage; its market price is $1,386,012 USD. The payment plan will consist of a 30% deposit ($415,803.60 USD), followed by twelve monthly payments of $46,200.40 USD, totaling 40% ($554,404.80 USD). The remaining 30% ($415,803.60 USD) is due at the signing of the deed.
Penthouse 2: It has 376.39 m2 (4,050 sq. feet) of construction, including parking and storage; its market price is $1,430,282 USD. The payment plan will consist of a 30% deposit ($429,084.60 USD), followed by twelve monthly payments of $47,676.07 USD, totaling 40% ($572,112.80 USD). The remaining 30% ($429,084.60 USD) is due at the signing of the deed.
Bedrooms: 3
Complete the Enquiry Form to find out more about this property